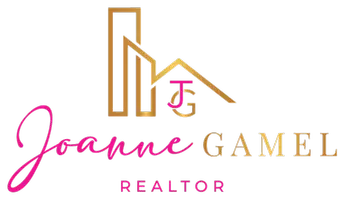
3 Beds
2.5 Baths
1,798 SqFt
3 Beds
2.5 Baths
1,798 SqFt
Key Details
Property Type Single Family Home
Sub Type Single Family Residence
Listing Status Active
Purchase Type For Sale
Square Footage 1,798 sqft
Price per Sqft $194
Subdivision Vistas Of Austin
MLS Listing ID 9840823
Bedrooms 3
Full Baths 2
Half Baths 1
HOA Fees $45/mo
HOA Y/N Yes
Year Built 2019
Annual Tax Amount $7,120
Tax Year 2025
Lot Size 4,800 Sqft
Acres 0.1102
Property Sub-Type Single Family Residence
Source actris
Property Description
The main level is designed for easy living, connecting the living area, kitchen, and dining space smoothly—great for daily life and casual gatherings. New premium vinyl hardwood flooring runs throughout, accented by recessed lighting that delivers a comfortable feel, aligning with the neighborhood itself. The kitchen is a highlight with granite counters, stainless steel appliances, a subtle tile backsplash that effortlessly pops, tall cabinetry, & a central island with bar seating. Laundry is downstairs on the way to the 2-car garage.
Upstairs, you'll find all 3 bedrooms, including the large primary BR & BA with walk-in closet space that offers the separation and privacy it deserves. The two spacious guest bedrooms or a flex space home office, & another full bathroom complete the upstairs.
Outdoors, the covered patio and generous yard give you space to customize—thinking a pool...you've got the space to build it. The community pool is just a short 2-minute walk around the corner, where residents also enjoy access to amenities like the associated pool pavilion, playground, dog park, & over 50 acres of greenbelt trails. Nature buffs will love being only 6 miles from McKinney Falls State Park, and 2.5 miles from Onion Creek Metro Park. Easy access to I-35 & Hwy 183 makes this location's commute to the Tesla corridor, COTA, & ABIA a breeze. Plus, shopping & dining options in the Easton Park area are minutes away, with downtown Austin within easy reach.
This home offers a perfect blend of relaxation, sophistication, and convenience—come see for yourself what makes it special!
Location
State TX
County Travis
Interior
Interior Features Breakfast Bar, Vaulted Ceiling(s), Chandelier, Granite Counters, Crown Molding, Interior Steps, Kitchen Island, Open Floorplan, Recessed Lighting, Walk-In Closet(s)
Heating Central, Natural Gas
Cooling Central Air
Flooring Carpet, Tile, Vinyl
Fireplaces Type None
Fireplace No
Appliance Convection Oven, Dishwasher, Disposal, ENERGY STAR Qualified Appliances, Exhaust Fan, Gas Cooktop, Microwave, Free-Standing Range, Stainless Steel Appliance(s), Water Heater
Exterior
Exterior Feature Rain Gutters, No Exterior Steps
Garage Spaces 2.0
Fence Fenced, Privacy, Wood
Pool None
Community Features Dog Park, Playground, Pool, Sidewalks, Trash Pickup - Door to Door
Utilities Available Cable Connected, Electricity Connected, High Speed Internet, Natural Gas Connected, Sewer Connected, Underground Utilities, Water Connected
Waterfront Description None
View Neighborhood
Roof Type Composition
Porch Covered, Patio
Total Parking Spaces 2
Private Pool No
Building
Lot Description Back Yard, Level, Sprinkler - Automatic, Sprinklers In Rear, Sprinklers In Front, Trees-Small (Under 20 Ft)
Faces South
Foundation Slab
Sewer Public Sewer
Water Public
Level or Stories Two
Structure Type HardiPlank Type
New Construction No
Schools
Elementary Schools Blazier
Middle Schools Paredes
High Schools Akins
School District Austin Isd
Others
HOA Fee Include Common Area Maintenance
Special Listing Condition Standard
GET MORE INFORMATION

REALTOR® | Lic# 765420






