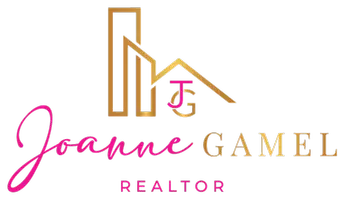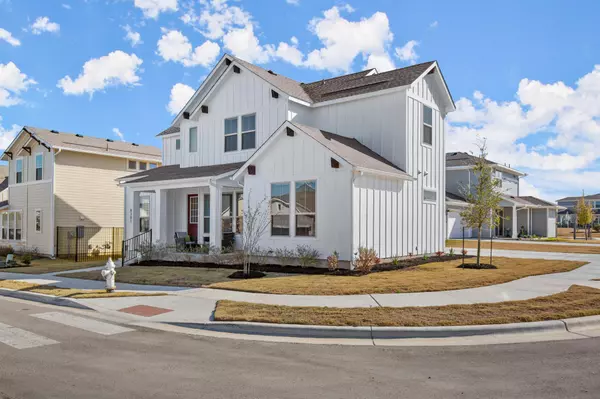
3 Beds
2.5 Baths
2,018 SqFt
3 Beds
2.5 Baths
2,018 SqFt
Key Details
Property Type Single Family Home
Sub Type Single Family Residence
Listing Status Active Under Contract
Purchase Type For Rent
Square Footage 2,018 sqft
Subdivision Easton Park Ph 2 Sec 2B
MLS Listing ID 1613081
Style 1st Floor Entry
Bedrooms 3
Full Baths 2
Half Baths 1
HOA Y/N Yes
Year Built 2021
Lot Size 4,800 Sqft
Acres 0.1102
Property Sub-Type Single Family Residence
Source actris
Property Description
Located just minutes from IH-35, HWY 290, Austin-Bergstrom Airport, Circuit of the Americas, Tesla, and Downtown Austin, this home offers convenience along with community charm. The open-concept design includes bright living and dining areas, spacious bedrooms, and a private backyard for relaxing or entertaining. The home is also wired for Tesla charging.
Living in Easton Park means enjoying access to resort-style amenities including a sparkling pool, dog park, scenic walking and biking trails, a modern fitness center, and a vibrant community clubhouse and recreation center.
This home blends comfort with lifestyle and is ideal for long-term living in one of Austin's most welcoming neighborhoods. Schedule your private tour today.
12 months Term. NO smoking on property. Tenant responsible for all utilities and yard maintenance.
Location
State TX
County Travis
Rooms
Main Level Bedrooms 1
Interior
Interior Features Breakfast Bar, Ceiling Fan(s), Granite Counters, Eat-in Kitchen, High Speed Internet, Interior Steps, Kitchen Island, Multiple Living Areas, Open Floorplan, Pantry, Primary Bedroom on Main, Recessed Lighting, Walk-In Closet(s)
Heating Central, Electric
Cooling Ceiling Fan(s)
Flooring Carpet, Tile
Fireplace No
Appliance Built-In Electric Oven, Built-In Gas Range, Cooktop, Dishwasher, Disposal, Microwave, Oven, Electric Oven, Refrigerator, Stainless Steel Appliance(s), Washer/Dryer
Exterior
Exterior Feature Rain Gutters, Private Yard
Garage Spaces 2.0
Fence Back Yard, Fenced, Wrought Iron
Pool None
Community Features Clubhouse, Curbs, Fitness Center, Park, Pet Amenities, Picnic Area, Playground, Pool
Utilities Available Cable Available
Waterfront Description None
View Neighborhood
Roof Type Composition
Porch Covered, Front Porch
Total Parking Spaces 4
Private Pool No
Building
Lot Description Back Yard, City Lot, Corner Lot, Landscaped, Level
Faces North
Foundation Slab
Sewer Public Sewer
Water Public
Level or Stories Two
Structure Type Cement Siding
New Construction No
Schools
Elementary Schools Newton Collins
Middle Schools Del Valle
High Schools Del Valle
School District Del Valle Isd
Others
Pets Allowed No
Pets Allowed No
GET MORE INFORMATION

REALTOR® | Lic# 765420






