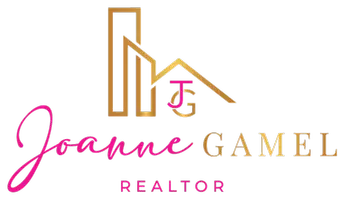
3 Beds
2 Baths
1,665 SqFt
3 Beds
2 Baths
1,665 SqFt
Key Details
Property Type Manufactured Home
Sub Type Manufactured Home
Listing Status Active
Purchase Type For Sale
Square Footage 1,665 sqft
Price per Sqft $198
Subdivision Estates At Wilbarger Creek
MLS Listing ID 1590410
Bedrooms 3
Full Baths 2
HOA Y/N No
Year Built 1997
Tax Year 2025
Lot Size 3.501 Acres
Acres 3.501
Property Sub-Type Manufactured Home
Source actris
Property Description
The home offers a spacious layout with a large kitchen featuring abundant cabinet space, wraparound countertops, and a breakfast bar that opens to the living area—perfect for gatherings. The kitchen also includes a window over the sink for natural light, along with updated flooring that flows into the main living spaces.
The primary suite is generously sized with two closets and an en-suite bath featuring dual vanities, a jetted tub, and separate walk-in shower, giving you plenty of room to unwind. Secondary bedrooms are comfortable and versatile—ideal for family, guests, or a home office.
Step outside and you'll find plenty of room for animals, gardening, or recreational use. There's a barn and space for horses, goats, chickens, or whatever fits your lifestyle.
Conveniently located just minutes from downtown Elgin and an easy drive to Austin, this property offers the best of both worlds—country charm with city access.
Location
State TX
County Bastrop
Rooms
Main Level Bedrooms 3
Interior
Interior Features Ceiling Fan(s), Laminate Counters, In-Law Floorplan, No Interior Steps, Open Floorplan, Primary Bedroom on Main
Heating Central, Electric
Cooling Central Air, Electric
Flooring Carpet, Linoleum
Fireplace No
Appliance Dishwasher, Electric Cooktop, Free-Standing Electric Oven, Electric Water Heater
Exterior
Exterior Feature See Remarks
Fence Partial, Privacy, Wire
Pool None
Community Features None
Utilities Available Electricity Connected, Sewer Connected, Water Connected
Waterfront Description None
View Pasture
Roof Type Shingle
Porch Deck
Total Parking Spaces 5
Private Pool No
Building
Lot Description Back Yard, Cleared, Front Yard, Level, Public Maintained Road, Trees-Medium (20 Ft - 40 Ft), Trees-Moderate, Trees-Small (Under 20 Ft), Views
Faces South
Foundation Block
Sewer Septic Tank
Water Private
Level or Stories One
Structure Type Masonry – Partial,Vertical Siding
New Construction No
Schools
Elementary Schools Elgin
Middle Schools Elgin
High Schools Elgin
School District Elgin Isd
Others
Special Listing Condition Standard
GET MORE INFORMATION

REALTOR® | Lic# 765420






