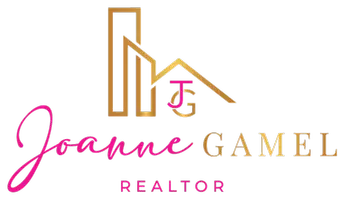4 Beds
3 Baths
2,315 SqFt
4 Beds
3 Baths
2,315 SqFt
Key Details
Property Type Condo
Sub Type Condominium
Listing Status Active
Purchase Type For Sale
Square Footage 2,315 sqft
Price per Sqft $557
Subdivision Riverside
MLS Listing ID 4765367
Style 1st Floor Entry
Bedrooms 4
Full Baths 3
HOA Y/N Yes
Year Built 2025
Tax Year 2025
Lot Size 8,794 Sqft
Acres 0.2019
Property Sub-Type Condominium
Source actris
Property Description
Step inside to find wide-plank wood flooring complemented by stone and tile accents, recessed lighting, and an open floorplan that brings warmth and sophistication throughout. The chef-inspired kitchen features a spacious center island, built-in gas range, stainless steel appliances, walk-in pantry, and custom storage—blending form and function effortlessly. Just off the kitchen, a dedicated mud room adds everyday practicality.
The upper-level primary suite is a true sanctuary, complete with a large walk-in closet, dual vanities, walk-in shower, and soaking tub—enhanced by recessed lighting and a smart thermostat for personalized comfort. Secondary bedrooms offer flexibility for guests, home office, or family needs.
Outside, enjoy your own private retreat with a fenced backyard, lush landscaping, an inviting outdoor pool, and a shaded patio perfect for relaxing or hosting gatherings.
Smart features, ceiling fans, and designer touches throughout add both convenience and character. Located minutes from downtown Austin, with quick access to local dining, green spaces, and cultural landmarks, this home offers a rare opportunity to live stylishly in one of the city's most dynamic neighborhoods.
Location
State TX
County Travis
Rooms
Main Level Bedrooms 1
Interior
Interior Features Ceiling Fan(s), Double Vanity, Interior Steps, Kitchen Island, Open Floorplan, Pantry, Recessed Lighting, Smart Thermostat, Storage
Heating Central
Cooling Ceiling Fan(s), Central Air
Flooring Stone, Tile, Wood
Fireplace No
Appliance Built-In Gas Range, Dishwasher, Refrigerator, Stainless Steel Appliance(s)
Exterior
Exterior Feature Rain Gutters, Private Yard
Garage Spaces 1.0
Fence Back Yard, Fenced, Wood
Pool In Ground, Outdoor Pool
Community Features None
Utilities Available Electricity Connected, Sewer Connected, Water Connected
Waterfront Description None
View Neighborhood
Roof Type Asphalt,Shingle
Porch Covered, Patio
Total Parking Spaces 2
Private Pool Yes
Building
Lot Description Corner Lot, Landscaped
Faces Northeast
Foundation Slab
Sewer Public Sewer
Water Public
Level or Stories Two
Structure Type Asphalt,Concrete,Glass,HardiPlank Type,ICAT Recessed Lighting,Spray Foam Insulation
New Construction Yes
Schools
Elementary Schools Sanchez
Middle Schools Martin
High Schools Eastside Early College
School District Austin Isd
Others
HOA Fee Include See Remarks
Special Listing Condition Standard
Virtual Tour https://1601canterburystreet1.mls.tours
GET MORE INFORMATION
REALTOR® | Lic# 765420






