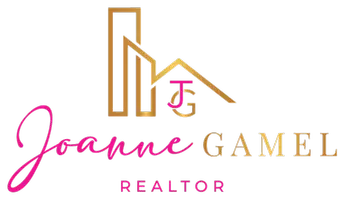6 Beds
3 Baths
2,933 SqFt
6 Beds
3 Baths
2,933 SqFt
OPEN HOUSE
Sun Aug 03, 1:00pm - 3:00pm
Key Details
Property Type Single Family Home
Sub Type Single Family Residence
Listing Status Active
Purchase Type For Sale
Square Footage 2,933 sqft
Price per Sqft $596
Subdivision Point West Of Westover Hills S
MLS Listing ID 1777775
Bedrooms 6
Full Baths 3
HOA Y/N No
Year Built 1970
Tax Year 2025
Lot Size 0.254 Acres
Acres 0.2542
Lot Dimensions 129.92
Property Sub-Type Single Family Residence
Source actris
Property Description
— Nearly 3,000 sq ft 6/3/2 home, one level, on a quiet non-thru street
— Contemporary design: white oak floors, marble bath, quartzite surfaces, vaulted ceilings
— Exterior: mid-century brick, modern black windows, tree shaded & manicured lawn
— Standalone office / "she shed" (not included in square footage)
— AISD International Baccalaureate schools
— Westover Hills Club tennis & swim pool (2 blocks away) membership available
Breathtakingly remodeled 6-bedroom 1-story with 3 full baths, 2 sleeping wings, 2 living areas and covered outdoor living space.
The thoughtful layout of this elegant home is centered on a primary living with vaulted ceilings open to the kitchen, separate den & dining room. North and South sleeping quarters on each side of the home are great for multi-generational living, guests wing, au pair / nursery or workspace. The 12-foot sliding door off the main living room leads to the paved outdoor living dining space lit by skylights and Minka Aire fans.
The interior features curated light fixtures, custom cabinets, oak floors, marble baths & quartzite counters. The exterior of the home is equally impressive starting with the original beautiful brick facade, black Low-E windows & metal and glass Cantera doors at front and rear entrances. Both porches and paths around the home are tile & cobblestone paved, offering a seamless, park-like flow between indoors and outdoor living spaces.
This property includes a standalone climate-controlled office ("he / she shed") located just behind the primary bedroom wing. Perfect for remote work, yoga studio, visiting guests, creative pursuits or a stay-at-home retreat.
Move-in ready, offering a blend of luxury, functionality, and style in a desirable neighborhood with one of the best tree canopies in Austin. Served by Austin ISD's award-winning International Baccalaureate schools.
Location
State TX
County Travis
Rooms
Main Level Bedrooms 6
Interior
Interior Features Vaulted Ceiling(s), Multiple Living Areas, Primary Bedroom on Main
Heating Electric
Cooling Central Air, Multi Units
Flooring Carpet, Tile
Fireplaces Number 1
Fireplaces Type Family Room
Fireplace No
Appliance Cooktop, Dishwasher, Oven, RNGHD, Refrigerator, Washer/Dryer, Water Heater, Tankless Water Heater
Exterior
Exterior Feature Gutters Full
Garage Spaces 2.0
Fence Fenced, Privacy
Pool None
Community Features Google Fiber
Utilities Available Electricity Connected, High Speed Internet, Natural Gas Connected, Sewer Connected, Water Connected
Waterfront Description None
View None
Roof Type Composition
Porch Awning(s), Covered, Rear Porch
Total Parking Spaces 2
Private Pool No
Building
Faces East
Foundation Slab
Sewer Public Sewer
Water Public
Level or Stories One
Structure Type Brick Veneer,Wood Siding
New Construction No
Schools
Elementary Schools Hill
Middle Schools Murchison
High Schools Anderson
School District Austin Isd
Others
Special Listing Condition Standard
Virtual Tour https://8714ridgehilldrive.mls.tours/
GET MORE INFORMATION
REALTOR® | Lic# 765420






