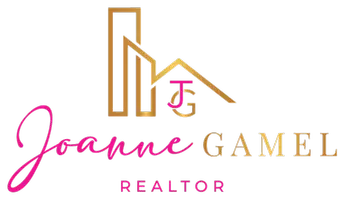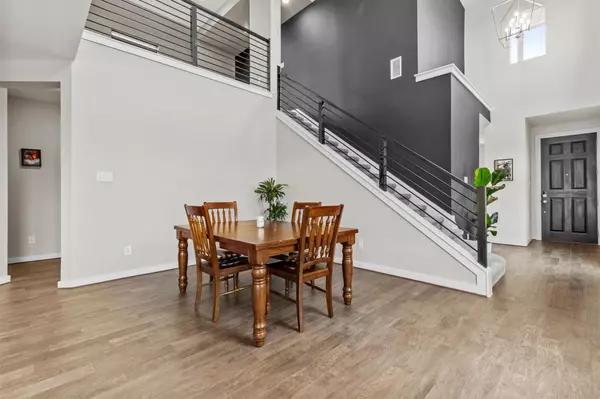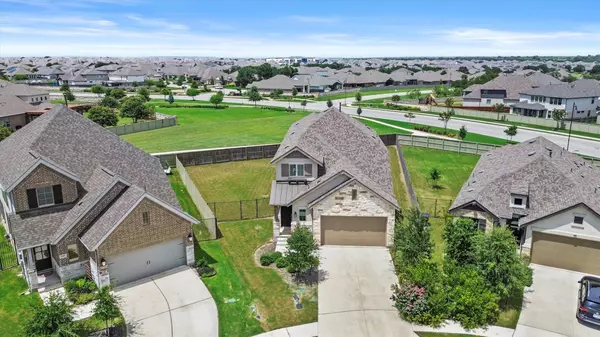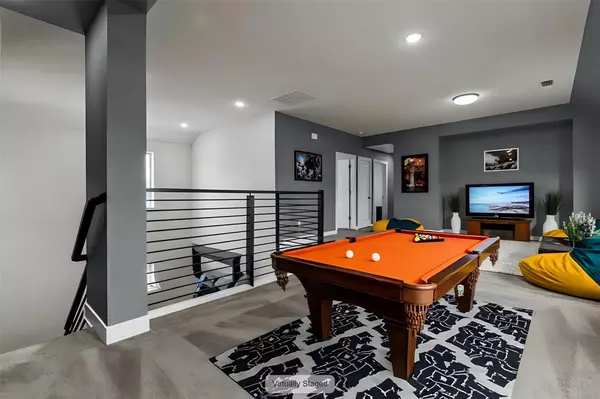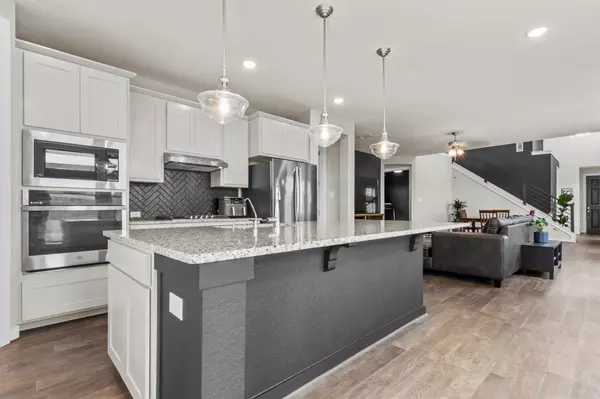5 Beds
2.5 Baths
2,635 SqFt
5 Beds
2.5 Baths
2,635 SqFt
Key Details
Property Type Single Family Home
Sub Type Single Family Residence
Listing Status Active
Purchase Type For Sale
Square Footage 2,635 sqft
Price per Sqft $248
Subdivision Santa Rita
MLS Listing ID 1680297
Bedrooms 5
Full Baths 2
Half Baths 1
HOA Fees $106/mo
HOA Y/N Yes
Year Built 2022
Annual Tax Amount $13,943
Tax Year 2025
Lot Size 8,738 Sqft
Acres 0.2006
Property Sub-Type Single Family Residence
Source actris
Property Description
Welcome to 532 Calmo Ct, a stunning 5-bedroom, 2.5-bathroom home nestled in the award-winning Santa Rita Ranch community of Liberty Hill, TX. Situated on a rare oversized 1/5 acre cul-de-sac lot, this property offers plenty of space for a custom pool, outdoor kitchen, and expansive backyard gatherings — perfect for those who love to host and entertain.
Step inside to discover a modern design featuring soaring ceilings, a bold dark tile kitchen backsplash, and sleek black stair railing, creating a stylish backdrop for memorable get-togethers. The open-concept floor plan flows seamlessly from the kitchen to the living area and out to the backyard, enhancing the home's entertainer-friendly layout. Upstairs, a generous bonus room provides flexible space for game nights, movie marathons, or a private lounge. Guest bedroom downstairs currently serves as a home gym, adding to the home's versatile living options.
Living in Santa Rita Ranch means more than just a home—it's an active, family-focused lifestyle in Central Texas's top-selling master-planned community. Enjoy exceptional resort-style amenities including three pools with water slides, a fitness center, miles of scenic hiking and biking trails, multiple playgrounds, sports courts, and vibrant neighborhood events throughout the year. Zoned to highly rated schools within the community, Santa Rita Ranch offers quality education options for families.
Conveniently located near Highway 29, 183A Toll, I-35, and Ronald Reagan Boulevard, residents enjoy easy commutes to Georgetown, Leander, Cedar Park, and Austin's booming tech corridor. This location combines Hill Country charm with quick access to major employers, shopping, and dining.
If you're seeking a spacious, stylish home in a vibrant community designed for entertainment and active living, this is the one. Schedule your private tour today!
Location
State TX
County Williamson
Rooms
Main Level Bedrooms 2
Interior
Interior Features High Ceilings, Eat-in Kitchen, Kitchen Island, Multiple Living Areas, Open Floorplan, Pantry, Primary Bedroom on Main, Storage, Walk-In Closet(s)
Heating Central
Cooling Central Air
Flooring Carpet, Tile
Fireplace No
Appliance Cooktop, Dishwasher, Disposal, Microwave, Oven
Exterior
Exterior Feature Private Yard
Garage Spaces 2.0
Fence Full, Wood
Pool None
Community Features BBQ Pit/Grill, Clubhouse, Cluster Mailbox, Courtyard, Curbs, Dog Park, Fitness Center, Game/Rec Rm, Kitchen Facilities, Park, Picnic Area, Planned Social Activities, Playground, Pool, Property Manager On-Site, Sidewalks, Street Lights, Underground Utilities, Trail(s)
Utilities Available Electricity Connected, Natural Gas Connected, Sewer Connected, Underground Utilities, Water Connected
Waterfront Description None
View Hill Country, Neighborhood
Roof Type Asphalt
Porch See Remarks
Total Parking Spaces 4
Private Pool No
Building
Lot Description Back Yard, Cul-De-Sac, Few Trees, Front Yard, Sprinkler - Automatic, Views
Faces South
Foundation Slab
Sewer MUD
Water MUD
Level or Stories Two
Structure Type Masonry – Partial,Stucco
New Construction No
Schools
Elementary Schools Tierra Rosa
Middle Schools Santa Rita Middle
High Schools Legacy Ranch
School District Liberty Hill Isd
Others
HOA Fee Include Common Area Maintenance
Special Listing Condition Standard
GET MORE INFORMATION
REALTOR® | Lic# 765420
